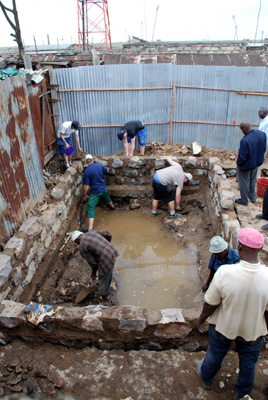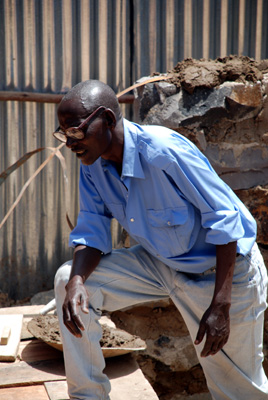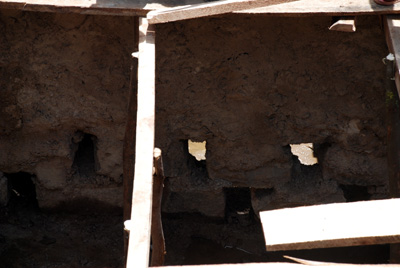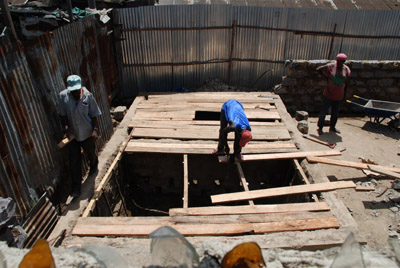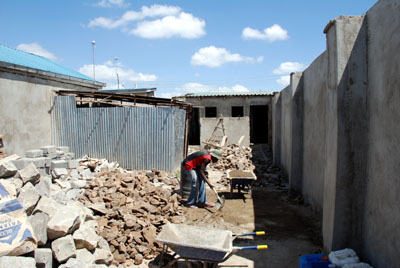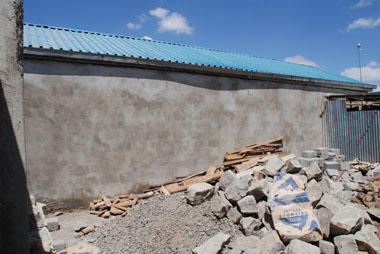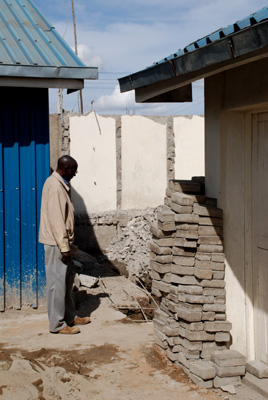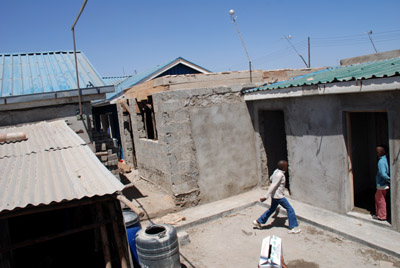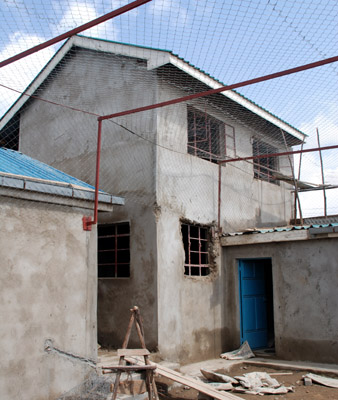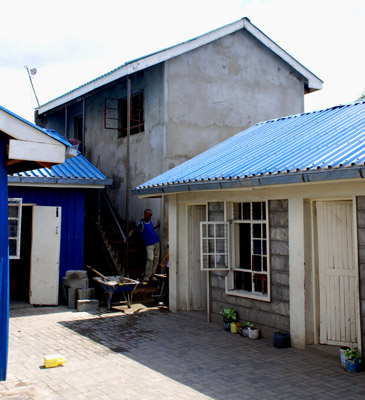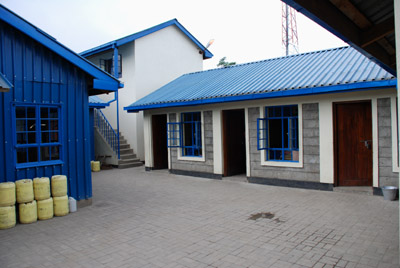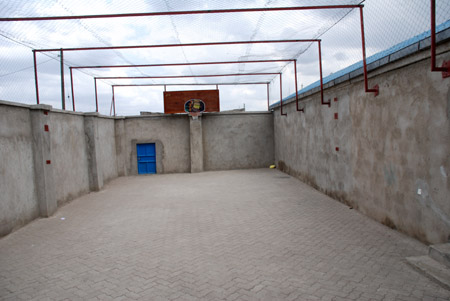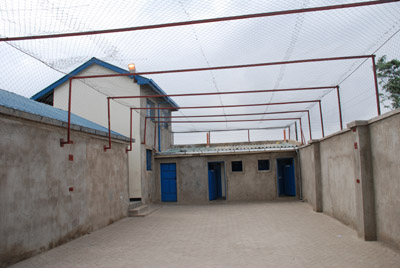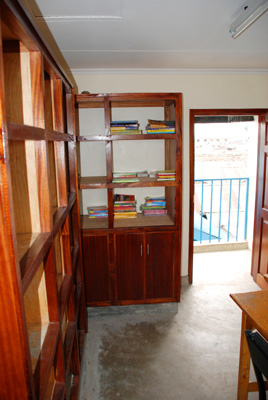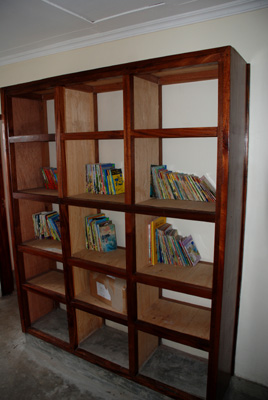Already after 3 years in Clubhouse, the 300 m2 we have in Clubhouse are too few. With over 150 children, it has become quite tight. We therefore bought the corner plot (150 m2) – to the right of the existing Clubhouse, and started building perimeter walls, a store room and a new toilet block there in October 2008. Where the old toilets are – upper right on the drawing, there will be a double story house with classroom downstears and offices upstairs.
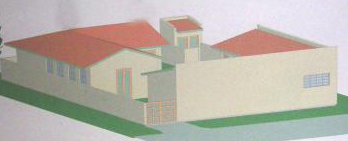
Below are a few pictures showing the progress:
October 2008:
Students from Askøy Videregående Skole participated in the project. The foundation for the toilet block was among the first started. Mr Mbai is the building leader. Detail from the basins – the flow of water between the two chambers is very important. The laying of the slab above the basins is prepared.
December 2008:
The perimeter wall is up and nearly complete, and the toilet block in the background is also on the way to completion. To the left we see the “old” Clubhouse. It used to have a rather ugly backside. Now it is plastered and looks much nicer.
Mr Mbai ponders the next move concerning new building where the old toilets were. We see the old toilets are now down, and the back wall/ perimeter wall still standing. Pavement stones are put aside for later use.
The new building is starting to come up, ground floor nearly complete. Between the new building and the toilets we see the store – quite a spacious room that will be very practical since we really didn’t have a storeroom earlier.
January 2009:
Now it is starting to take shape! The new building seen from two sides.
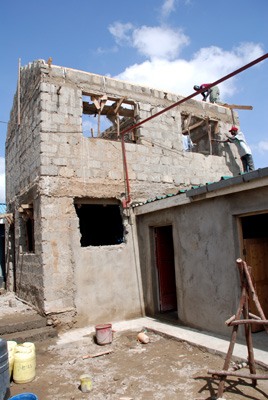
And the view is good from up here. >>
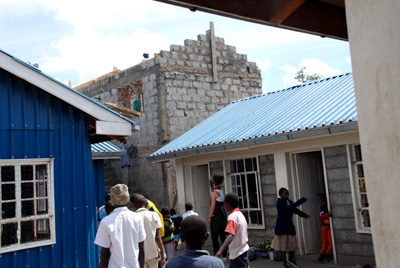
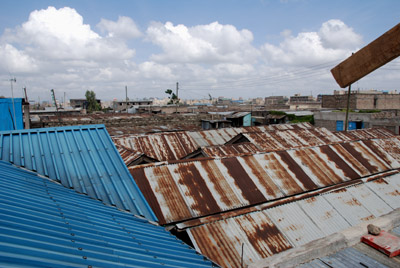
February 2009:
May 2009:
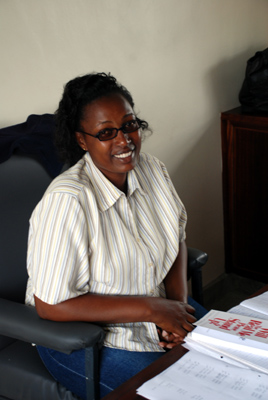
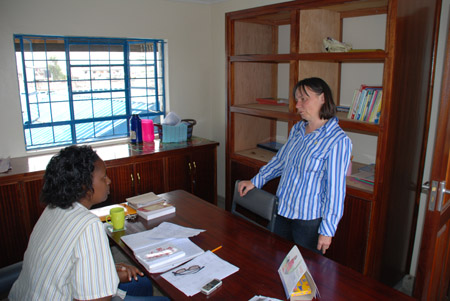
Our social worker, Florence Kibicho finally got an office in Clubhouse! (just beside the library). Marianne is visiting.
Upgrading of the “old” Clubhouse:
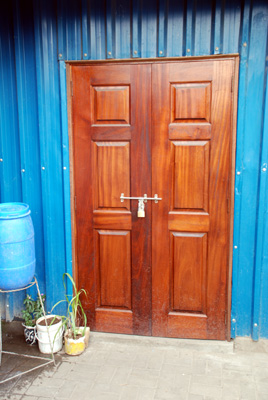
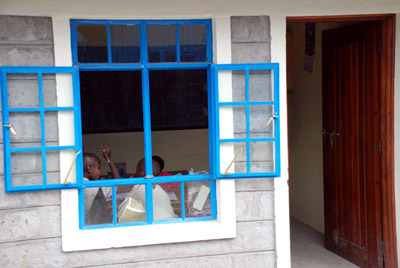
Those who are extra observant, will notice that even the “old” Clubhouse looks new. That’s because we put in new windows and doors, and painted the place. Now we feel it looks very presentable!
